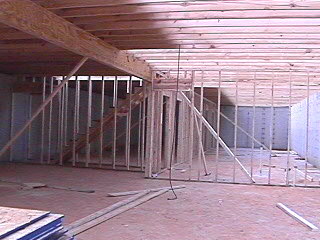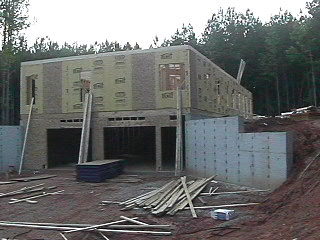|
|
|
|
Shedd Project |
||
 |
 |
 |
| A good solid 16"x 24" footing under walls | Basement floor with 24" piers in center | Drain system a must before back filling |
 |
 |
 |
| Water proofing before Back filling | Rough grading | Basement walls and 20'x14" floor beam |
 |
 |
 |
| Main floor wall system | ||
 |
 |
 |
|
For more information about Office
located at This site designed and maintained by William R. Keeter. WEBMASTER_2000 |
||
![]()
![]()