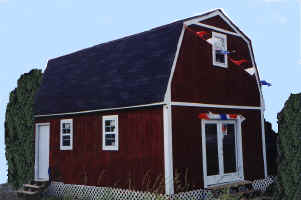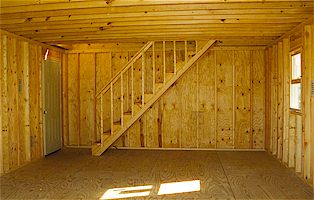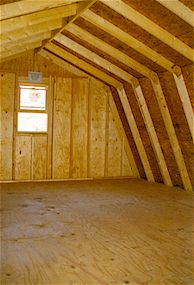
Standard features include:
*3/4"
Pressure Treated Floor (2"x6" joists)
*Towering 9' side wall T1-11 Premium
Siding
*Shingle/20 year Owens Corning
*Full Heavy Duty Loft: 2'x10" Joists 3/4" CDX
*36" Standard Stairs, w/balusters and rail
*6 Alum. Windows 24"x36"
*8'x7' Barn Style Doors,
*36" Insul. door also available in 9 light glass
*Enclosed soffit w/eve & ridge vents

|
The Dutchman
sets the highest standard for a Dutch Colonial
cabin, garage, workshop or your home/office. Towering 18'6" tall, there is open headroom both up and downstairs. With a choice of
metal or conventional shingle roof, upgrades such as, vinyl windows, French doors, and
many more choices, yours can be personalized for you.
Custom design your Dutchman with a Home style deck with steps, rails and pickets. Include
a roof and a lean-to, with your choice of locating your up-grade French door on the front
or side, you will truly personalize your Dutchman.
Rated #1 Quality!
R & D Contractors builds buildings,
NOT SHEDS!
All
models are now available with METAL-ROOFS
Upgrades
are available

|
Detailed features for the The Dutchman
- Includes on-site construction. Home
Depot will deliver the lumber and
materials to your building location.
- Leveling: Leveling up to
12" is included; there is a nominal fee for leveling
exceeding 12".
- Support System: Building
will be supported by 4 each 4"x4" pressure treated beams. Said beams are
elevated from the ground and centered on concrete blocks. Pressure treated
lumber has a life expectancy of 40 years.
- Floor Joists: Pressure
treated 2"x6" joists spaced 12" apart. Drive a pickup onto the
floor or just rest assured that you have a strong floor.
- Flooring: 3/4" Pressure
treated plywood.
- Studs: Number 2 white wood
spaced on 16" centers.
- Top and Bottom Plates:
Number 2 white wood. Single bottom plate, double top plates.
- FULL Loft: 2"x10"
joists spaced on 12" centers, 3/4" CDX plywood flooring
- Stairs: Standard 36"
stairs. Specs: 2"x12" steps, 2"x4" handrail, 2"x2" safety
rungs. Upgrade to either 42" or 48" stairs, add a
stairwell.
- Ceiling Rafters:
2"x6" rafters on 24" centers. Number 2 white wood.
- Exterior Siding: Georgia Pacific's premier 5/8" T1-11 exterior plywood siding (unprimed);
has a grooved, cedar texture. Note: Caulking, and painting
are not included.
- Roofing: 7/16" 4'x8'
sheets of OSB (Orient Strand Board) wafer board, the industrial standard.
- Roof Felt Not Included: Felt is used as a temporary dry-in on the larger
buildings. See options for cost.
- Enclosed Soffit: True
8" to 9" overhang with enclosed soffit and continuous 2" aluminum vent
running the length of the building.
- Fascia Board:
1"x8" on front and rear, 1"x6" on sides.
- Trim Boards:
1"x6" white wood.
- Shingles: Owens-Corning Classic shingles, the professional choice. There are nine
colors to accent your selection, ranging from gray to black and tan to dark brown. Shingles are warranted for 20 years.
- Garage Door: Professionally
installed 8'x7' garage door.
- Entrance Door: 32" or
36" steel insulated six panel door.
- Windows: Six
24"x32" home-quality double pane, tilt-down wood windows. Upgrade to vinyl
tilt-down windows.
- Double Headers:
2"x10" over downstairs windows and doors (where possible) for optional loft
support.
- Ventilation System:
Continuous under-the-eve and ridge vents.
- Ceiling Heights for 16'x24x18.5'
Model: 7'10" overhead room downstairs and approximately 8'4" upstairs;
that's 16' of overhead space total. Add a 2' knee wall to the upstairs room for more
headroom (see options).
- Painting: All
lumber is unprimed; Note: priming, caulking, and painting are not
included.
- Limited Warranty on workmanship and construction.
NEW UPGRADES NOW
AVAILABLE:
|
![]()