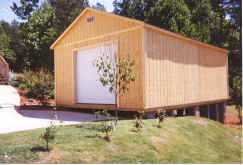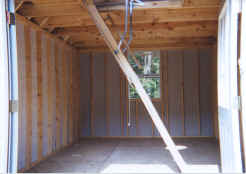Need a
Garage?
PINEWOOD
is the answer! |
R & D Contractors
-----Home of the Affordable, Portable
Building-----
|
|
Sales
Office:
PO Box 6298
Douglasville, GA 30154 |
Home
Page Portable Buildings
|
Office:
678.838.7496
Fax: 770.947.0227 |
|
|

Features for 20' Wide
Models:
**Choice
of shingle or metal roof system
*Commercially produced trusses
*One foot overhang
*Enclosed soffit
*8' Sidewall
*16'x7' steel overhead garage door
*36", six panel, steel insulated door
*3 each 24"x40" windows and exterior frame
*Ventilation System
*Fascia board (1"x6")
*Studs, 16" on center

|
The Pinewood Garage represents genuine value in a quality garage or office. No other builder
includes so many extras: one foot overhang, enclosed soffit, commercial trusses, 1"
x 6" fascia board, ventilation
system, top-rated T1-11 siding, and much more.
Features for 24' Wide
Models:
*Choice
of shingle or metal roof system
*Commercially produced trusses
*One foot overhang
*Enclosed soffit
*8' Sidewall
|
*18'x7' steel overhead garage door
*36", six panel, steel insulated door
*3 each 24"x40" windows and exterior frame
*Ventilation System
*Fascia board (1"x6")
*Studs, 16" on center |
Rated #1 Quality!
R & D
Contractors builds
buildings,
NOT SHEDS!
All
models are now available with METAL-ROOFS
Up
Grades
|
| 20'x20'x12' |
$7149.00 |
| 20'x24'x12' |
$8899.00 |
| 20'x28'x12' |
$9899.00 |
| 20'x32'x12' |
$10,599.00 |
| 20'x40'x12' |
$12,199.00 |
|
Concrete slabs will vary due to existing lay of the land. Your concrete
slab is additional and is NOT included in the price.
Estimates are FREE on site. |
| 24'x24'x12' |
$7599.00 |
| 24'x28'x12' |
$9599.09 |
| 24'x32'x12' |
$10,599.00 |
| 24'x36'x12' |
$11,499.00 |
| 24'x40'x12' |
$13,199.00 |
|
Detailed
Features for the Pinewood Garage
- Concrete monolithic slab NOT included
(up to 12" of leveling)
We will build on your slab; must be perfectly squared and level.
|
- Trusses: Commercially
produced common trusses.
|
- Overhang or Eve: One foot
overhang.
|
|
|
- Ventilation: Vents under
soffits and two each louvered vents.
|
- Fascia and trim boards:
1"x6" white wood. Trim boards around aluminum windows are 1"x4".
|
- Bottom and Top Plates:
bottom 2"x4" pressure treated lumber, white wood.
|
- Sidewalls: Tall 8’
sidewall.
|
- Exterior Siding: Georgia Pacific's premier 5/8" T1-11 exterior plywood siding (unprimed);
has a grooved, cedar texture sidings (Note: Priming, caulking, and painting
are not included.)
|
- Studs: white wood, 16"
on center to include drywall studs; double plates over doors and windows.
|
- Shingles: Owen-Corning Classic shingles, the professional choice. There are
nine colors to accent your selection, ranging from gray to black and tan to dark brown. Shingles
are warranted for 20 years.
|
- Roof Felt: For temporary
dry-in: Now Included, plus plywood clips
|
- Garage
Door (s): One each
16’x7’ steel overhead garage door on 20' wide model. One each 18'x7'
garage door on 24' wide model.
|
- Entrance Door: Choice of
32" or 36" six panel, steel insulated door.
|
- Windows: 3 ea.
24"x40" aluminum windows with 1"x4" exterior wood frames. Upgrade to
either wood or vinyl tilt-down windows.
|
- Limited Warranty on workmanship and construction.
|
|
|
If you would like
to request more information via regular mail, please
click here, and we will be glad to send you a
brochure and price list.
Office located
at
PO Box 6298
Douglasville, GA 30154
sales@rdcontractors.com
This
site designed and maintained by William R. Keeter.
WEBMASTER_2000 |
|